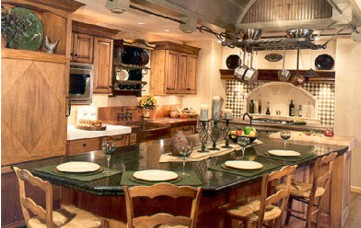 |
Some ideas people commonly overlook are space for a mudroom, a
homework space, a computer space, second sink, a display space for
fine dinnerware, mood lighting, and natural light. There are many
other possibilities to consider. While you won't be able to afford
them all, you might be surprised by how much is possible.
|
The second aspect of kitchen design is layout. Some call it the battle
of the inches. Most courses and guides on kitchen design focus on this
element. This is where you look at the various features of the kitchen
and decide what should go where and how many inches every component
should lie from every other related component. For years the key to
the design was what they called the "work triangle": the arrangement
of the refrigerator, sink and stove. With the increasing use of
microwaves, many now refer to the "work diamond." Most kitchen
activities involve these three or four fixtures.
One thing you'll inevitably discover is that you'll want to add space
to your kitchen. Actually kitchens have been growing about 50% per
decade since the fifties. The final element in good design is
aesthetic. Choosing the right colors, finishes, textures, etc. is
important to creating a pleasing space.
Kitchen
remodeling ranks among the most popular remodeling projects each year,
as kitchens have become the functional and social hubs for many
families. Almost every kitchen has a design flaw or something that can
be changed to make the space more workable. However, no challenge is
quite as difficult as reworking a small kitchen space. If you are on a
tight budget, have building restrictions, or own a condominium where
you must work with the space allotted, there are options that can help
transform your kitchen. Use the following tips as a guide.
Counter Space:
Even large kitchens are difficult to work in if there isn’t enough
counter space. Plan to cover as much of the area not occupied with
appliances with counters. If the difference in floor space is a matter
of a few square feet, plan your design with deeper counters.
Storage:
Squeeze as many cabinets into your design as possible. Think about the
placement of cabinets in relation to appliances, also. Deep cabinets
that can
hold plates should be located near the dishwasher, and large cabinets
with slide-out drawers should be placed near the oven. The fewer
unnecessary steps needed to complete a task, the smoother the function
of your kitchen will be.
Built-Ins:
Built-in ovens, microwaves and storage for small appliances will make
your kitchen appear less cluttered. Waist high sliding shelves that
hold mixers
and toasters can quickly get small appliances out of sight, but keep
them easily at hand. Built-in storage for foods like potatoes and
onions, and bread storage cabinets will also give the kitchen a
cleaner look.
Roll-Out Pantry:
If there isn’t enough room for a closet pantry, many cabinet
manufacturers now make roll-out pantries. These can be pulled out to
view the items you have, but rolled back into a space about 18 inches
wide and 5 1/2 feet tall. If there isn’t room for any type of pantry,
consider converting a closet outside of the kitchen to a storage area
for fine china, large pots and infrequently used items.
Lighting:
An easily overlooked design element is good lighting. Under counter
lighting and clean halogen lights can make the space appear larger and
more comfortable.
Sinks:
A small kitchen does not have to have a small sink! A large sink will
make it easier for you to clean large pots and pans, and is a great
place to stash the dirty pots before you have a chance to rinse them.
If you are in an apartment or a small house, a large sink in the
kitchen can serve double duty as a utility sink, too.
Some other
ideas to increase the efficiency of your kitchen:
· Put a wire basket on the inside of the cabinet to hold trash bags
and other frequently used items. These store-bought products are
affordable and easy to install on the back of the cabinet door or
under the sink.
· Mount an instant hot water heater on the sink. This is something
small that makes a big difference. Installing such a device will
usually replace the sprayer or soap. This could be really useful if
you indulge in a cup of tea or instant coffee each day.
· Install a tile back splash on all the walls above the counters,
stove and sink. Doing this can quickly change the look of the kitchen
and make it easier to clean.
· Change the cabinet and drawer knobs. Out with the old and in with
the new. This is a very simple and affordable option that will give
the kitchen an extra
special touch. There are a lot of unique designs out there, so be
prepared to use your creative side.
|